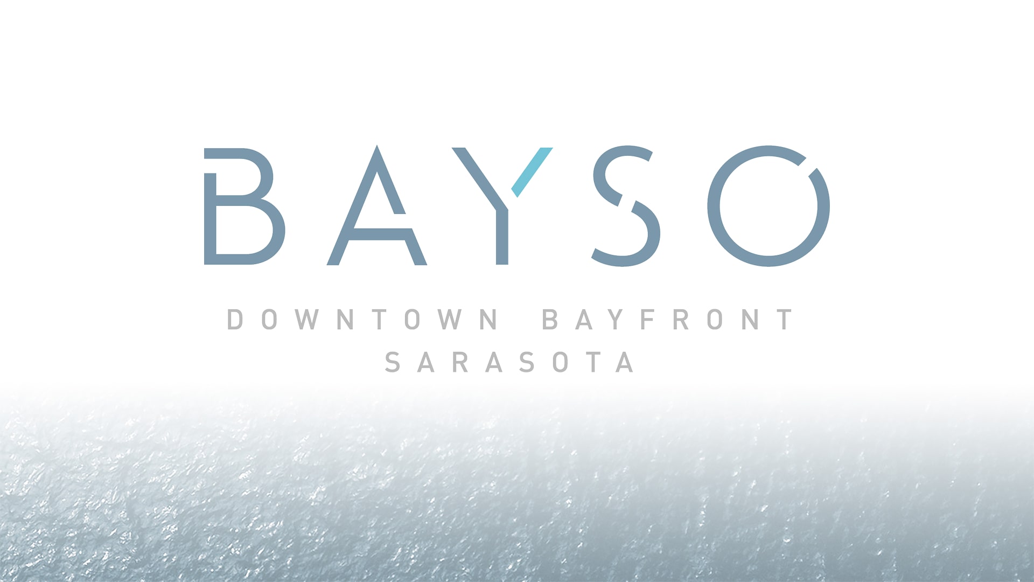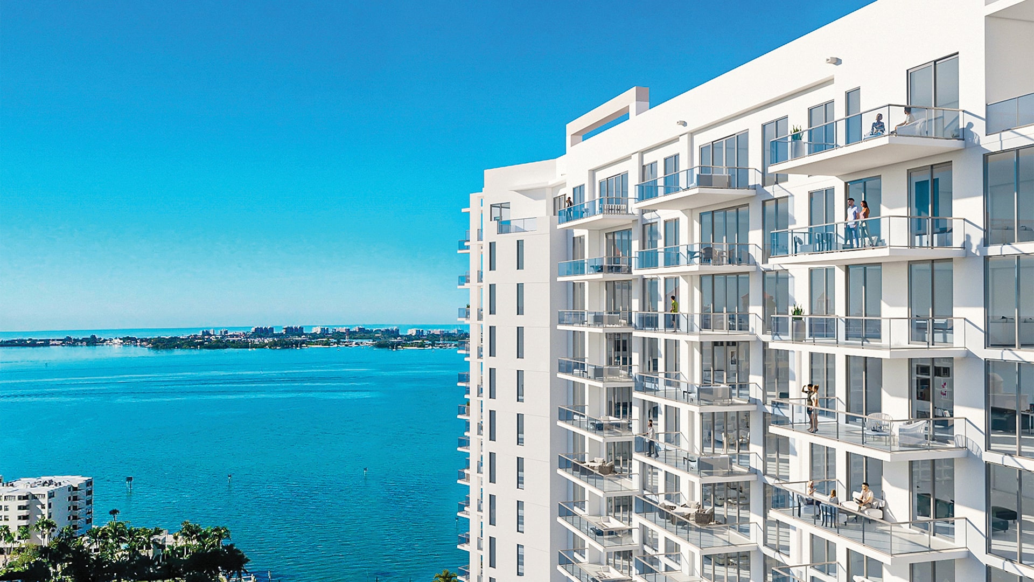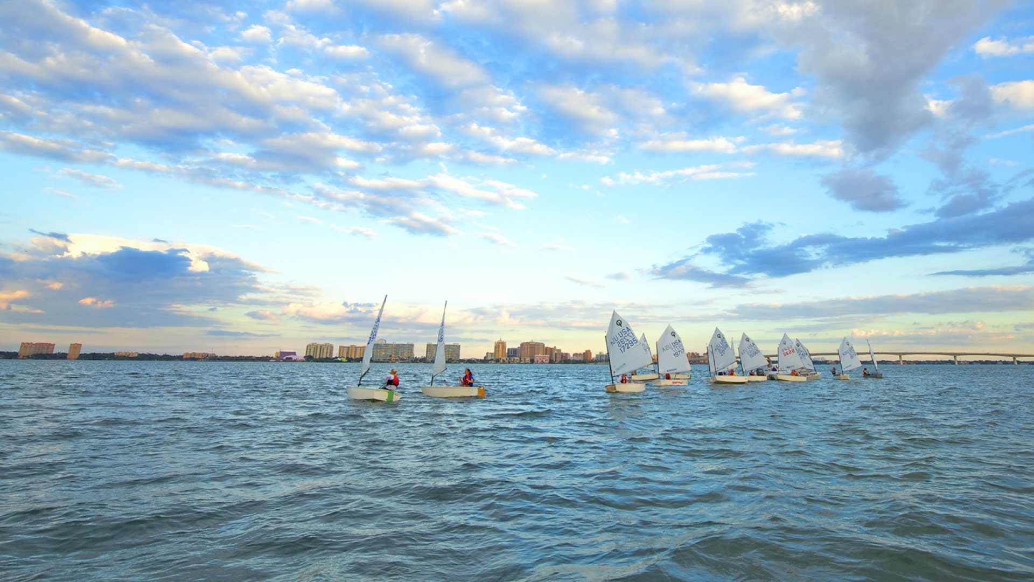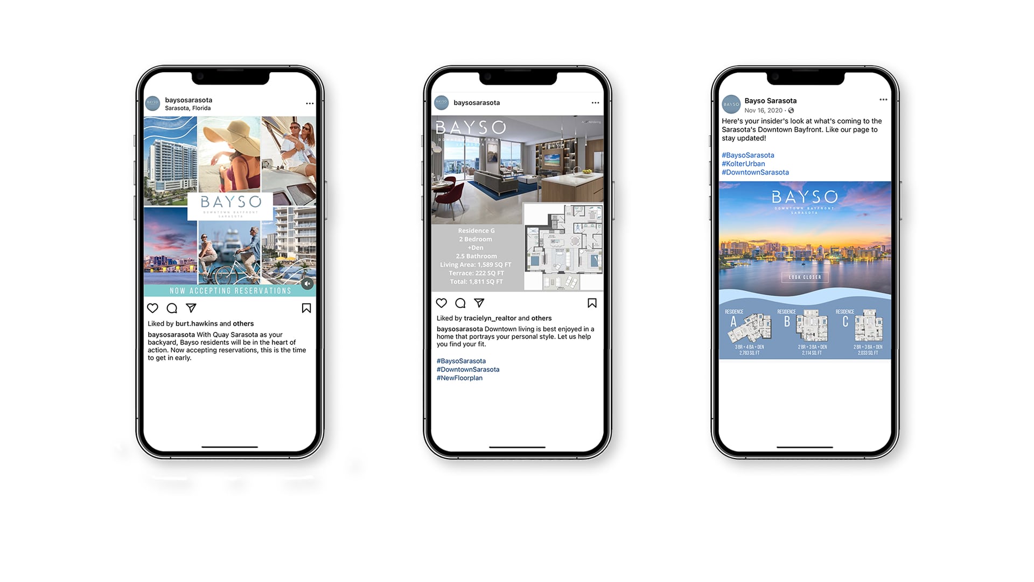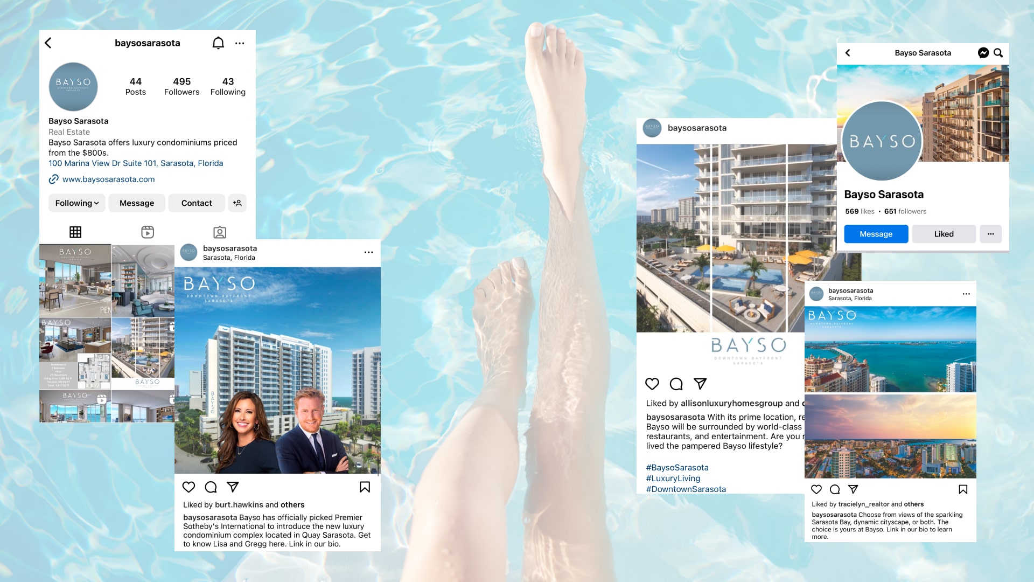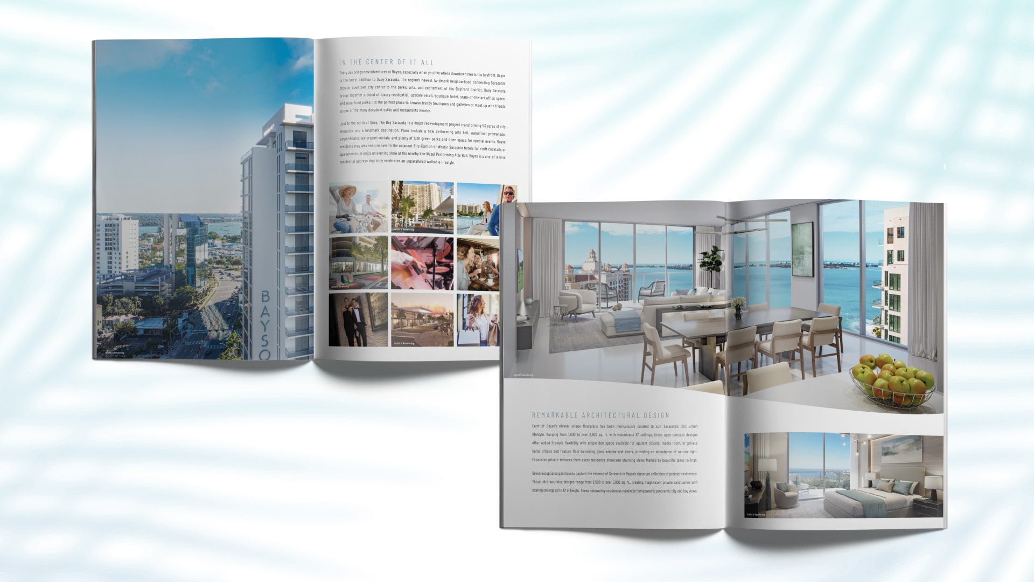Bayso is Kolter Urban’s fourth luxury condominium in the Downtown Sarasota market. The 18-story Bayso will contain 149 private residences, offering 11 two- and three-bedroom plus den floor plans ranging from 1,600 to over 2,600 square feet, and seven penthouse floor plans ranging from 2,500 square feet to about 4,000 square feet. The project is located within The Quay waterfront multi-use community by GreenPointe Developers.
Bayso is Kolter Urban’s fourth luxury condominium in the Downtown Sarasota market. The 18-story Bayso will contain 149 private residences, offering 11 two- and three-bedroom plus den floor plans ranging from 1,600 to over 2,600 square feet, and seven penthouse floor plans ranging from 2,500 square feet to about 4,000 square feet. The project is located within The Quay waterfront multi-use community by GreenPointe Developers.
Bayso is located within The Quay which was a very active construction site at the time the project was launched. The new Ritz-Carlton Residences Sarasota was completing construction, simultaneously to DOT integrating round abouts into Tamiami Trail, the primary access to Downtown Sarasota. The congestion of the area, along with a dense master plan required the marketing plan to visually demonstrate the future lifestyle for residents, while navigating the 2020 pandemic. As a non-waterfront property with partially obstructed views, the walkable lifestyle and capturing the vision for the future were key to enticing early buyers.
Bayso is located within The Quay which was a very active construction site at the time the project was launched. The new Ritz-Carlton Residences Sarasota was completing construction, simultaneously to DOT integrating round abouts into Tamiami Trail, the primary access to Downtown Sarasota. The congestion of the area, along with a dense master plan required the marketing plan to visually demonstrate the future lifestyle for residents, while navigating the 2020 pandemic. As a non-waterfront property with partially obstructed views, the walkable lifestyle and capturing the vision for the future were key to enticing early buyers.
Bayso Sarasota’s best amenity is its prime location with walkable access to Downtown Sarasota, The Bay revitalization project, area arts and entertainment and easy access to two adjoining luxury hotels with onsite dining, bars and spa services. On site, Bayso will offer a 5th level resort-style pool and spa deck with inviting cabanas, entertainment areas and an outdoor kitchen”. A state-of-the-art fitness center, residents’ club room and a private dog park and wash will also be provided at the ground level. The dining, shopping and promenades of The Quay also create an added benefit to future residents.
Bayso Sarasota’s best amenity is its prime location with walkable access to Downtown Sarasota, The Bay revitalization project, area arts and entertainment and easy access to two adjoining luxury hotels with onsite dining, bars and spa services. On site, Bayso will offer a 5th level resort-style pool and spa deck with inviting cabanas, entertainment areas and an outdoor kitchen”. A state-of-the-art fitness center, residents’ club room and a private dog park and wash will also be provided at the ground level. The dining, shopping and promenades of The Quay also create an added benefit to future residents.
